Screen Door

The sunroom at the back has a small deck underneath it which leads to the downstairs apartment (otherwise known as the basement.) It had a screen door on it but it did not fit properly and was in very poor condition. Of course I have no pictures of it. The biggest problem is the door opening is 2” smaller than any of the regular sizes for a screen door. So we had to look around for a door that could be cut down to size. Here’s the door before any changes
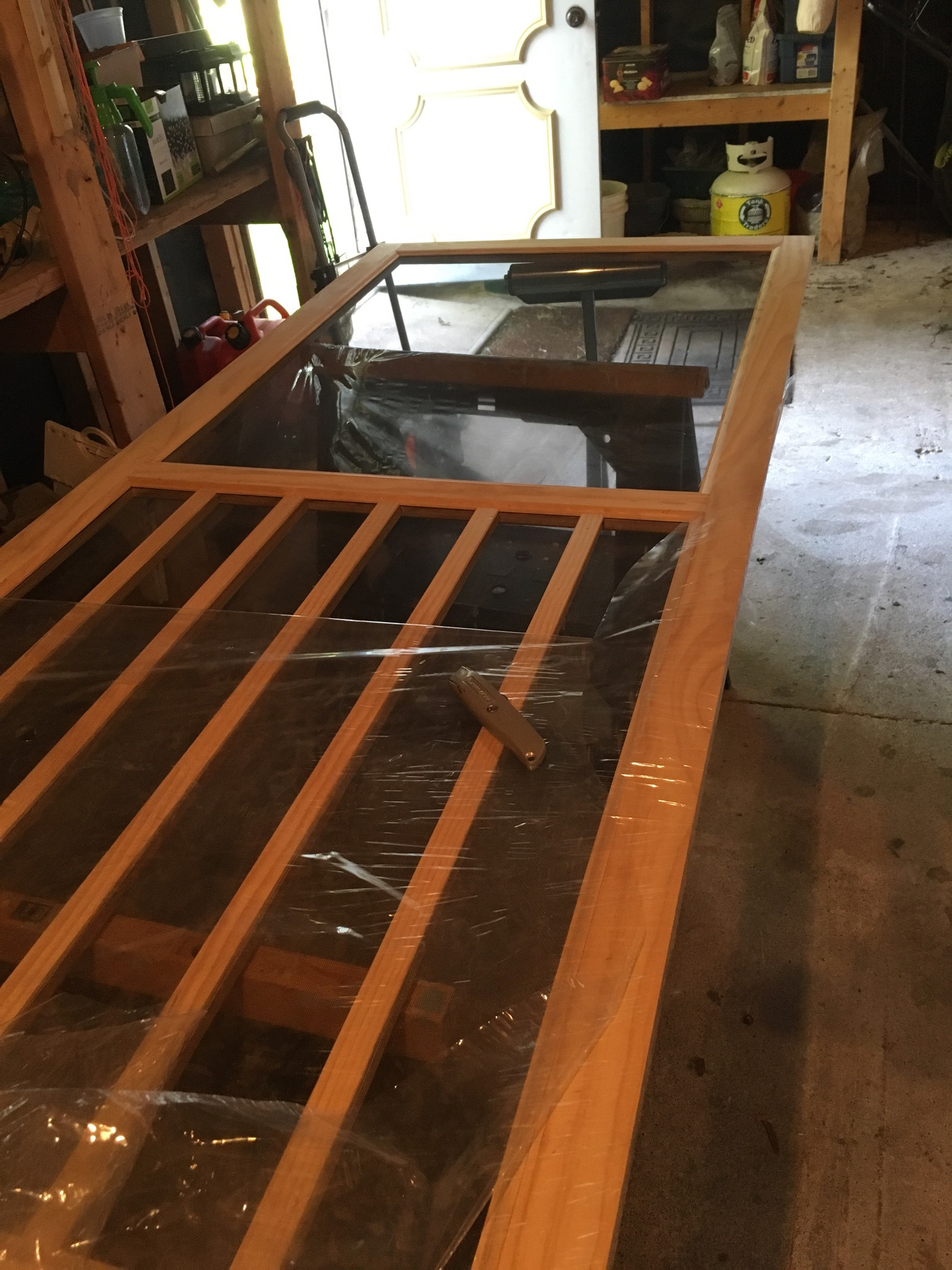
I removed the trim on the back to reveal the spline.
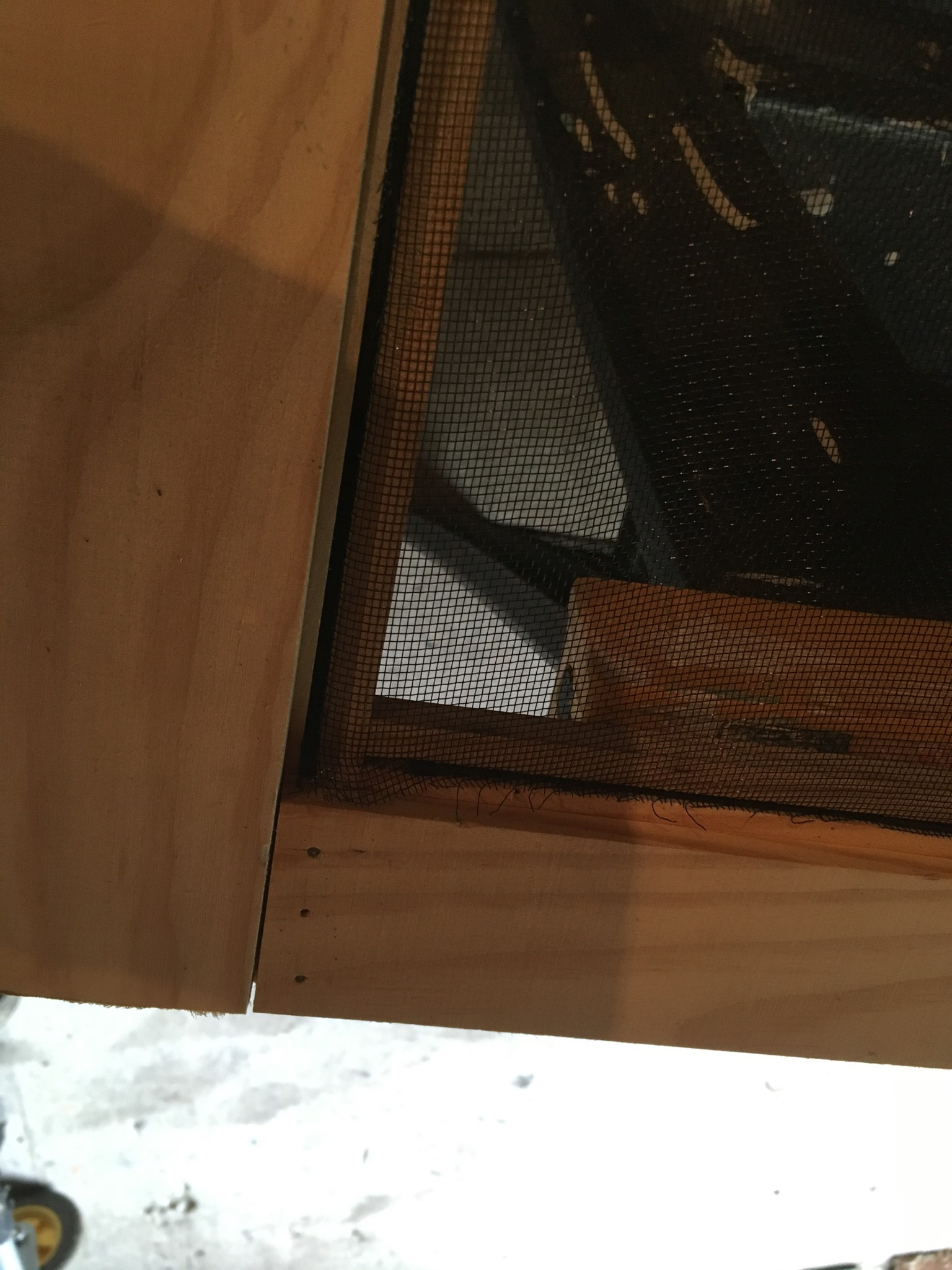
That was removed, the mesh peeled back and now the top part was cut off.
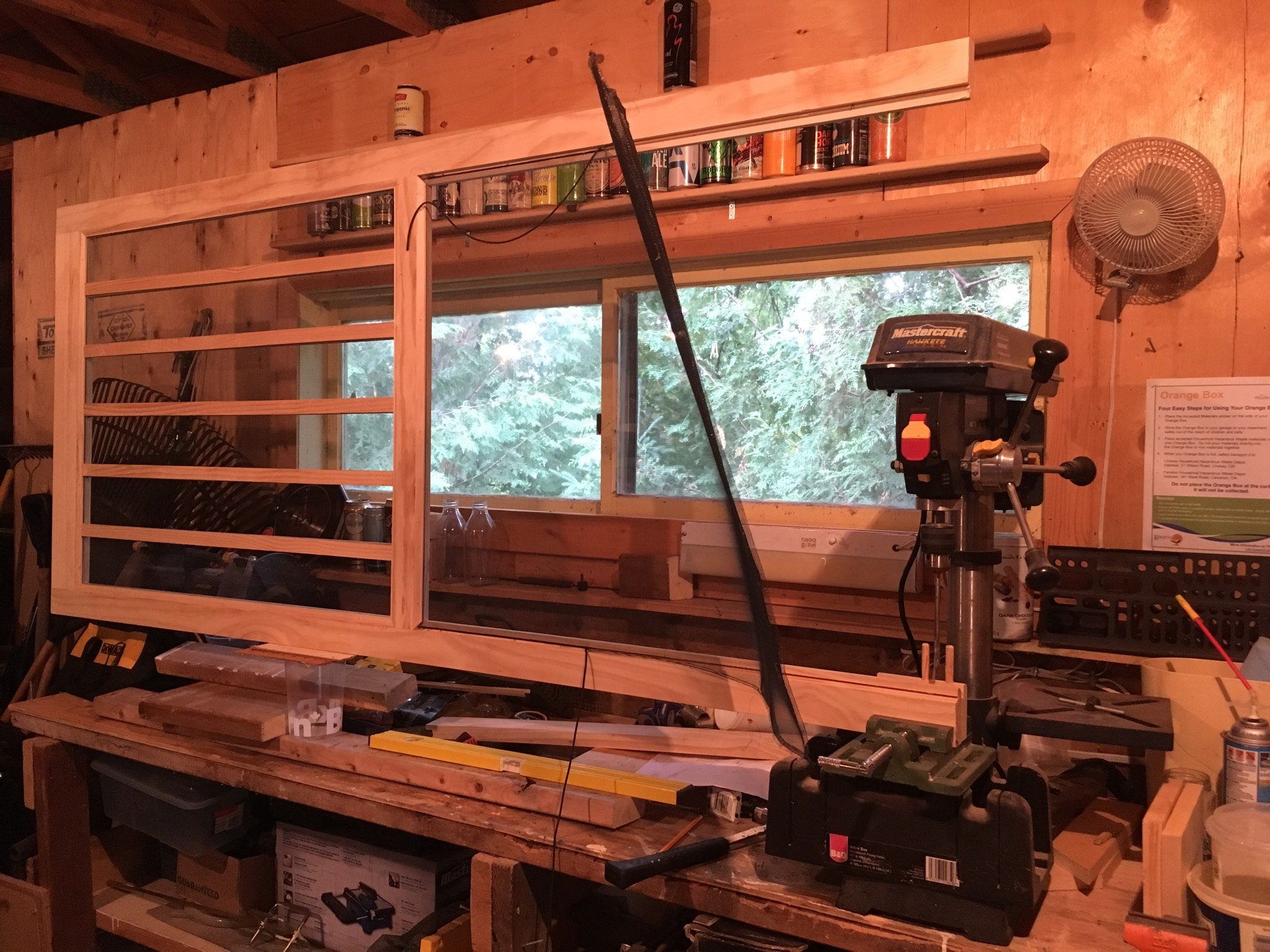
Everything was trimmed and put back.
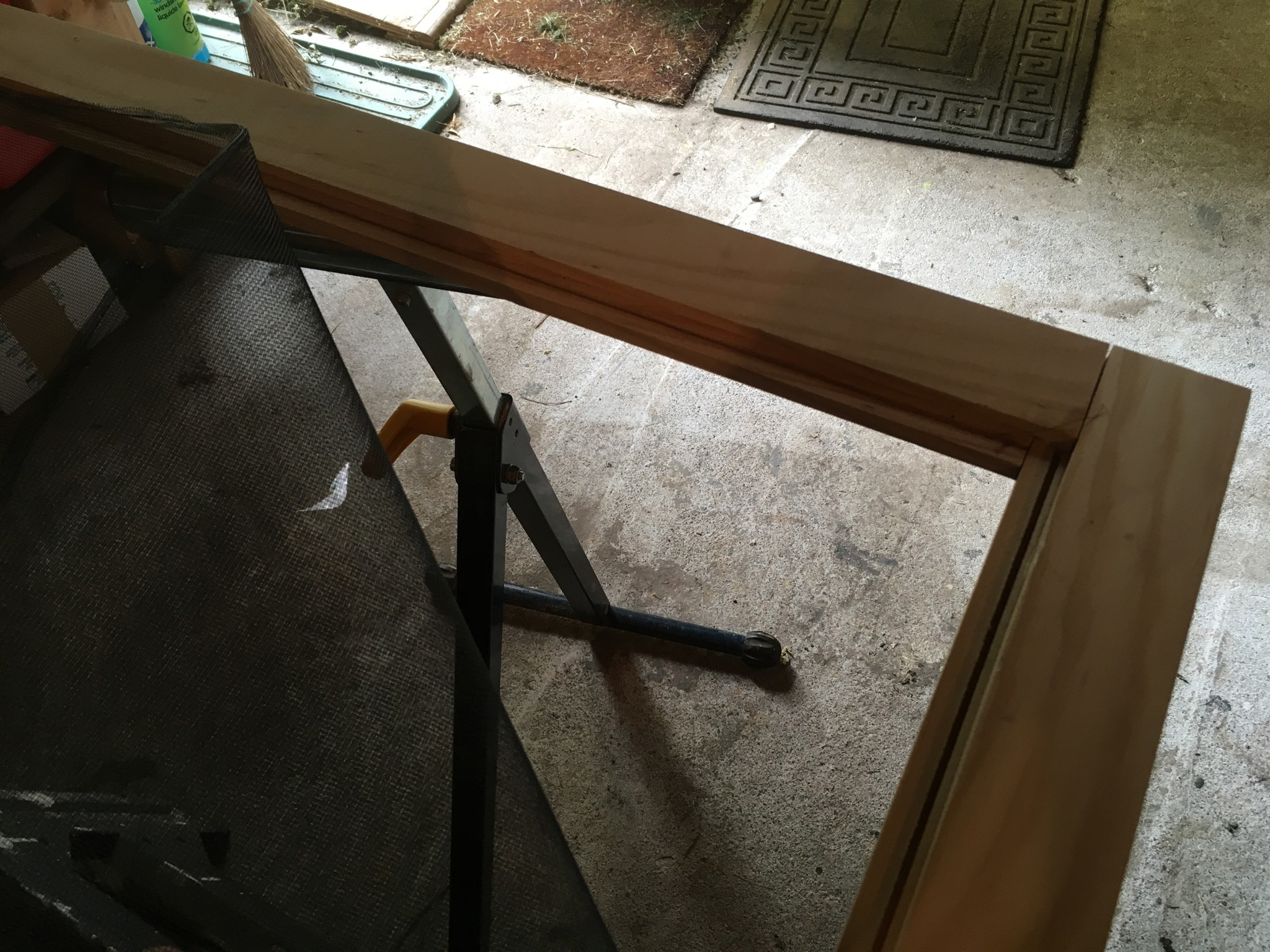
Surprisingly it all seemed to go back together. Slotted in the top, pushed back the screen, spline and then the trim. Here’s the door being tested in the empty space.
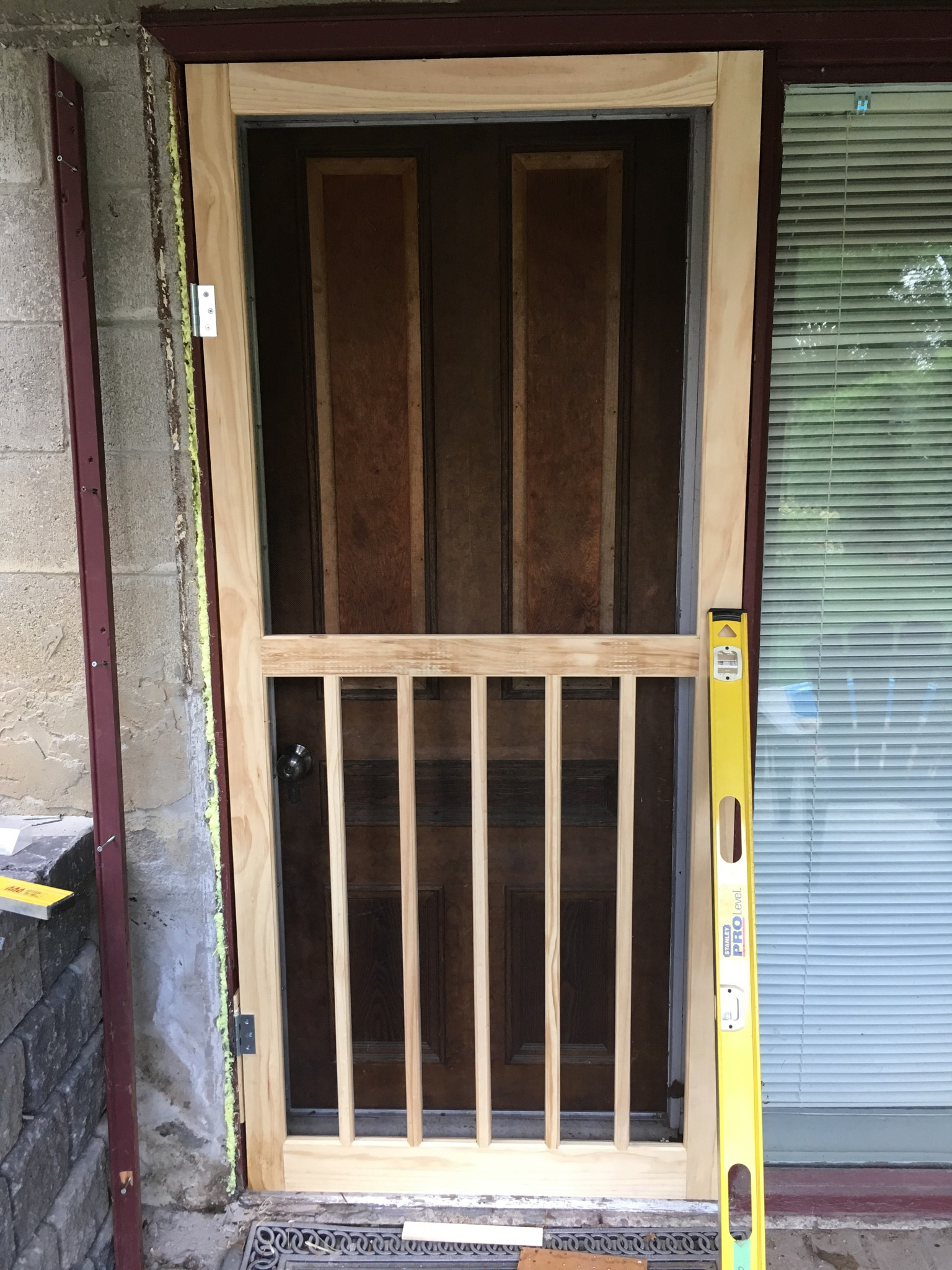
The screen door was then stained twice on both sides. Whilst that was going on the door frame was getting a tidy up. Parts of the frame where removed to reveal large gaps between the frame and the wall which were filled with expanding foam.
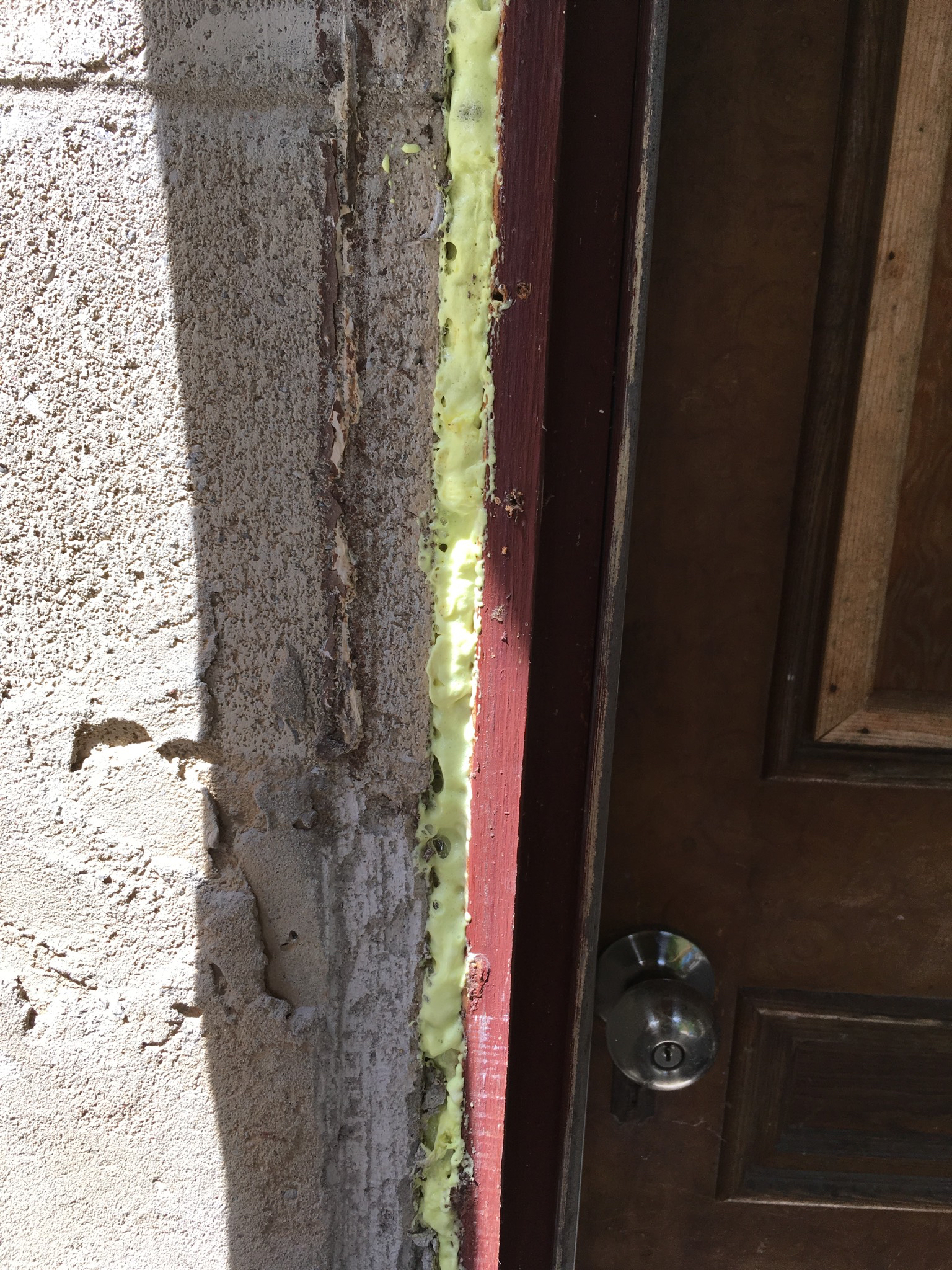
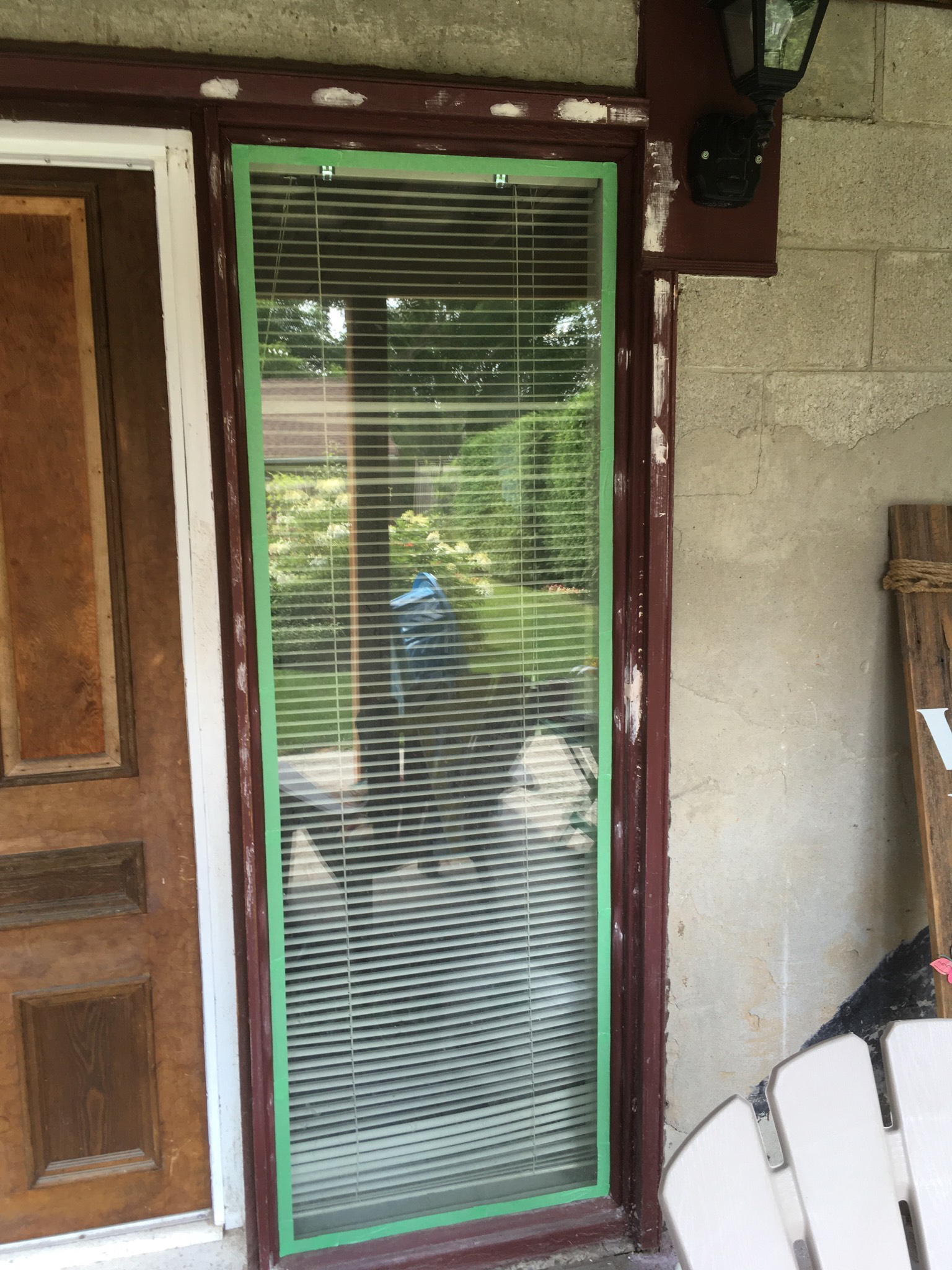
After the frame was put back all of the large dents and scratches where filled with putty. The window edge was taped over as well.
Then it was sanding, filling, sanding, filling and a few layers of undercoating. The door step was painted with special porch paint that we already had.
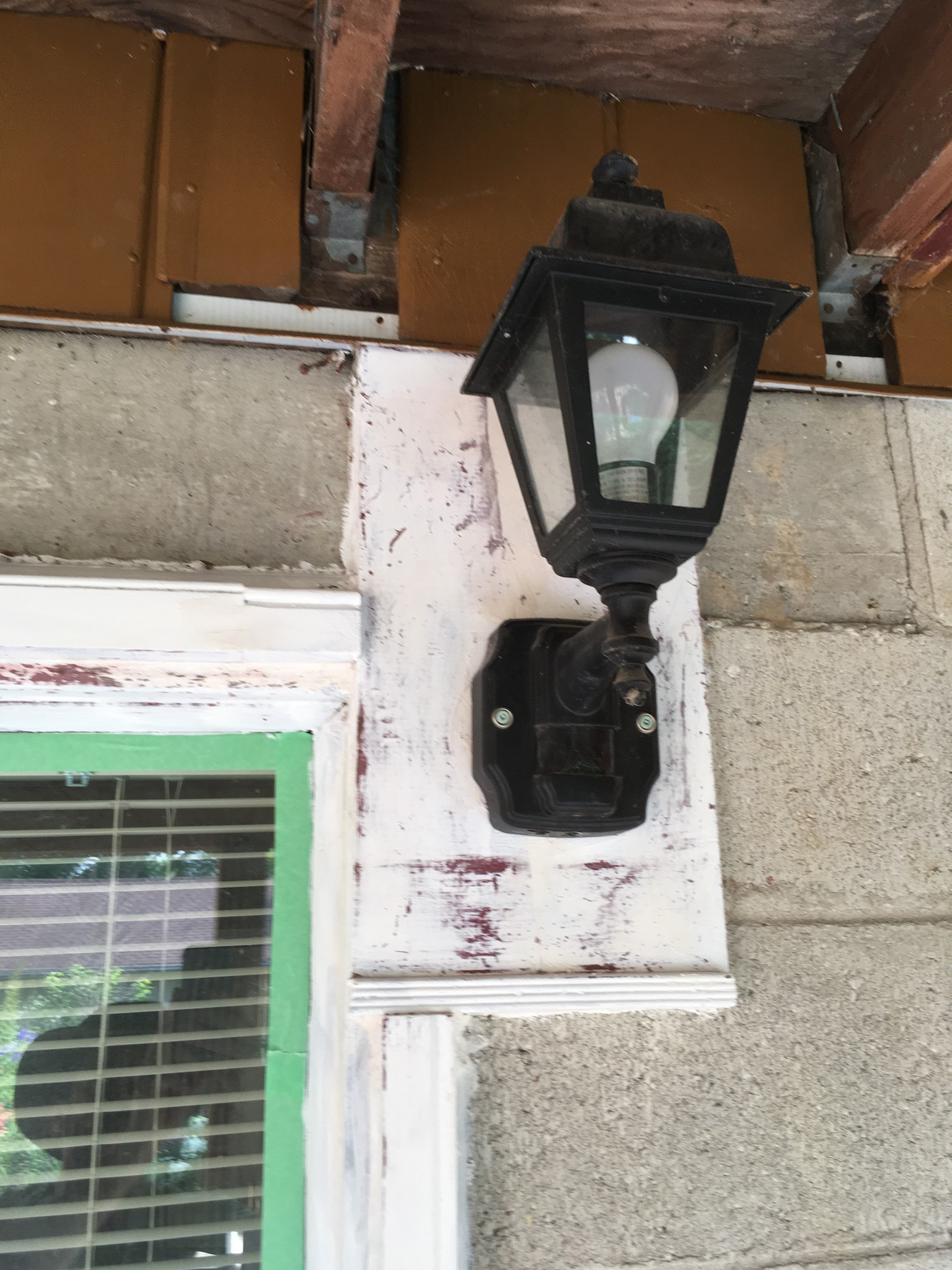
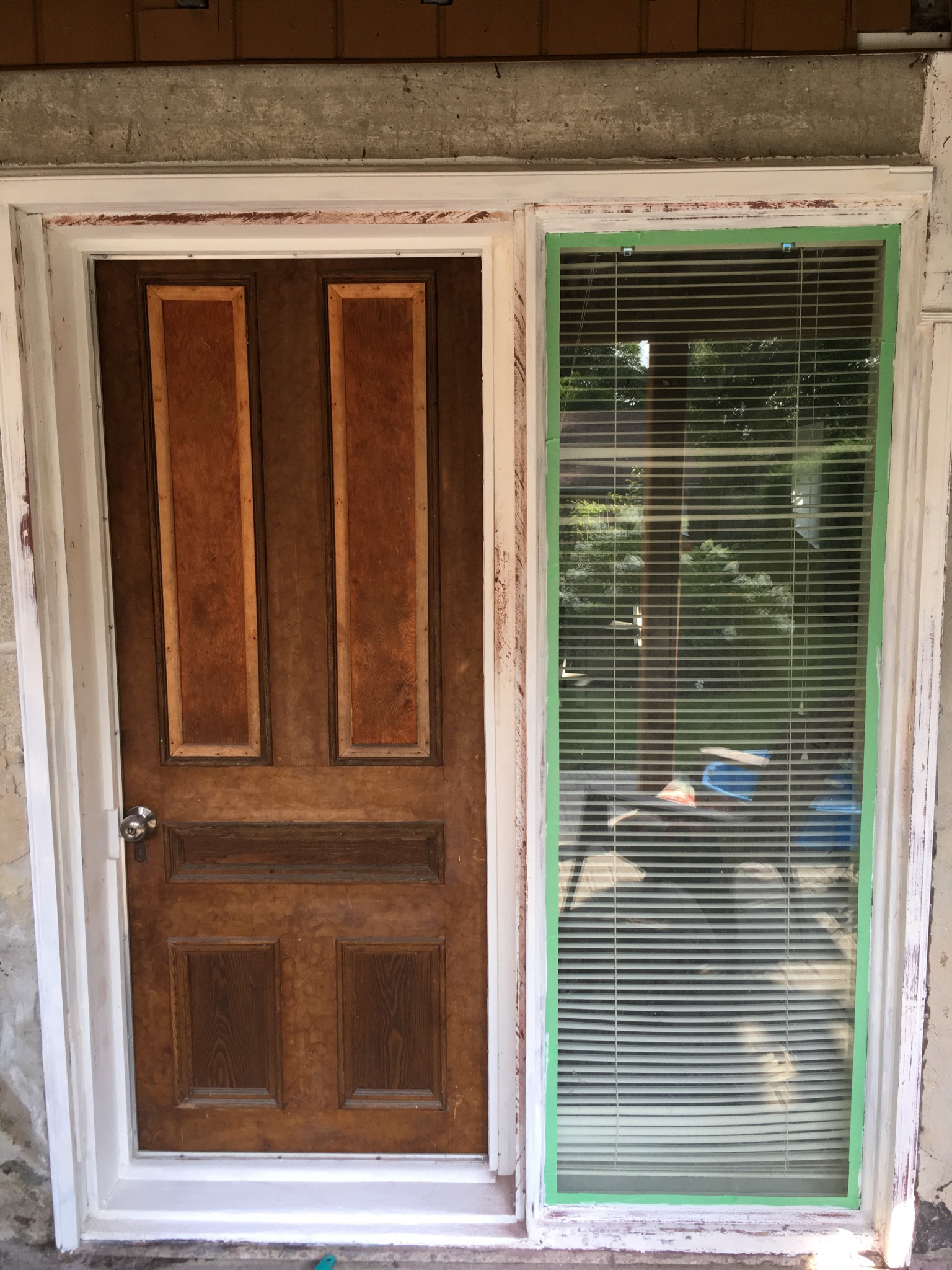
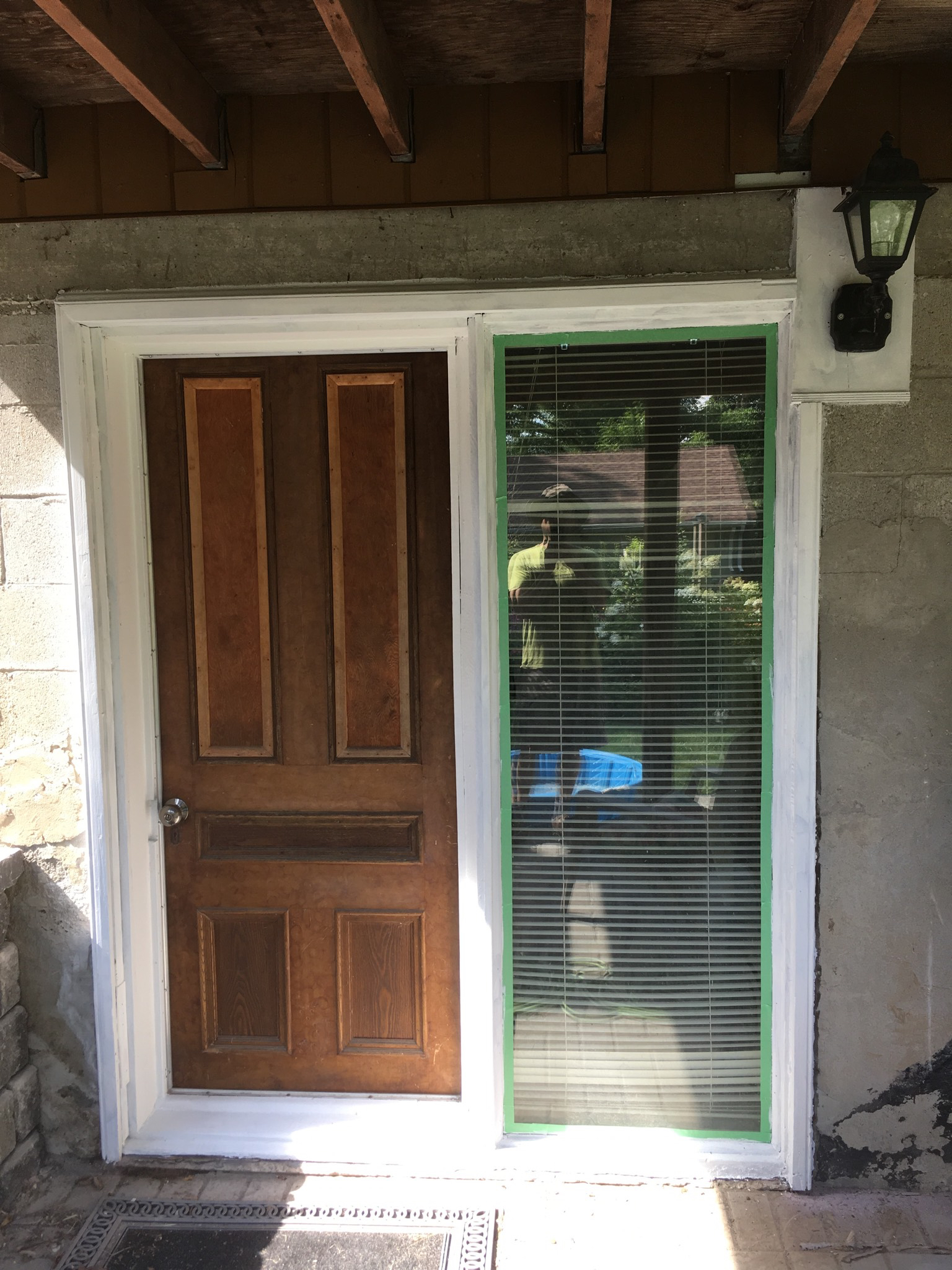
Rather than a white frame we went with cream, to match the rest of the paintwork on the windows for the rest of the house.
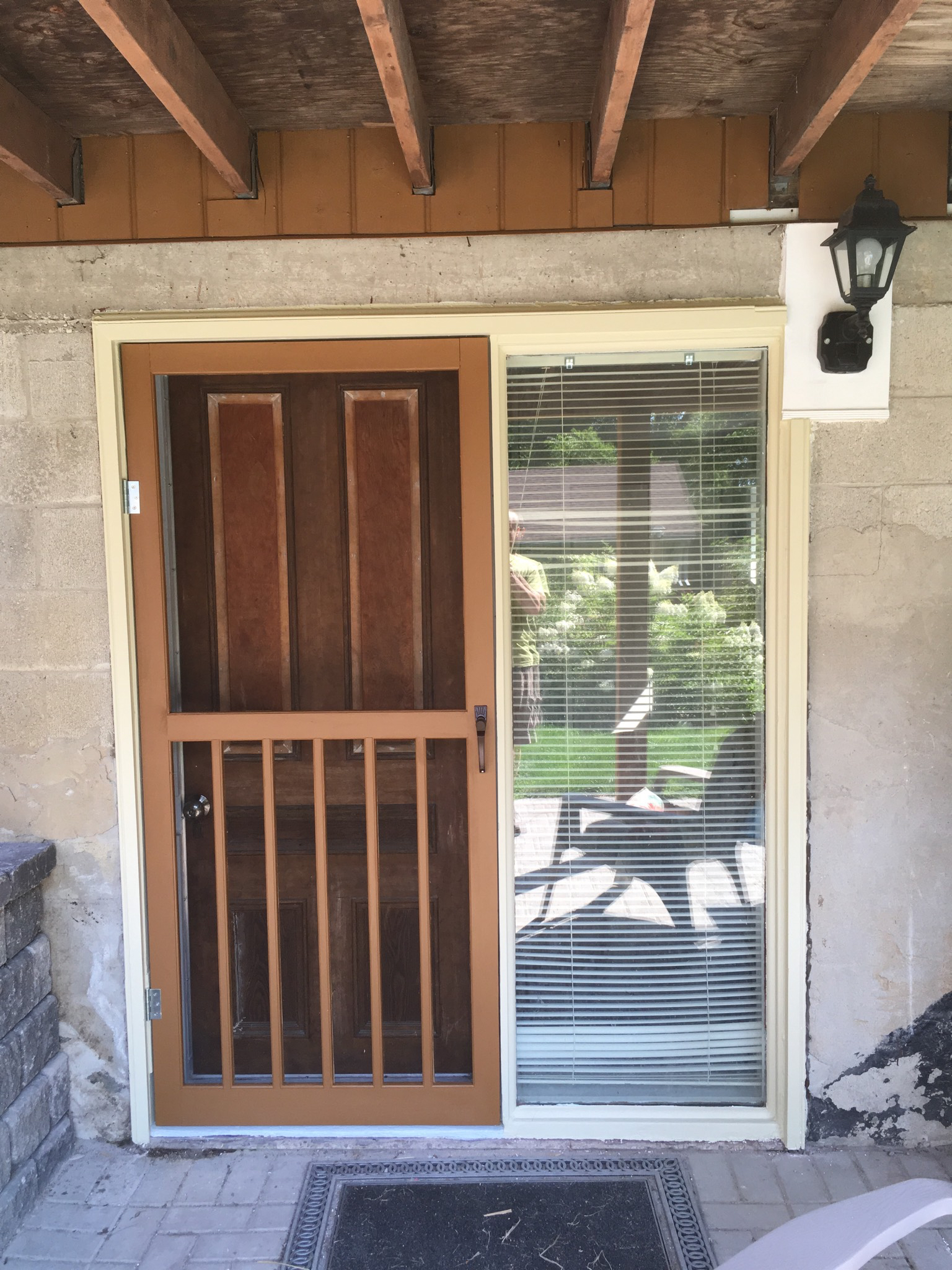
At this point we decided to paint the door red in order to match the front door. I probably would have stained the screen door a different colour if we had decided on the colour earlier. Here’s the door after a sanding, filling and a few layers of undercoats.
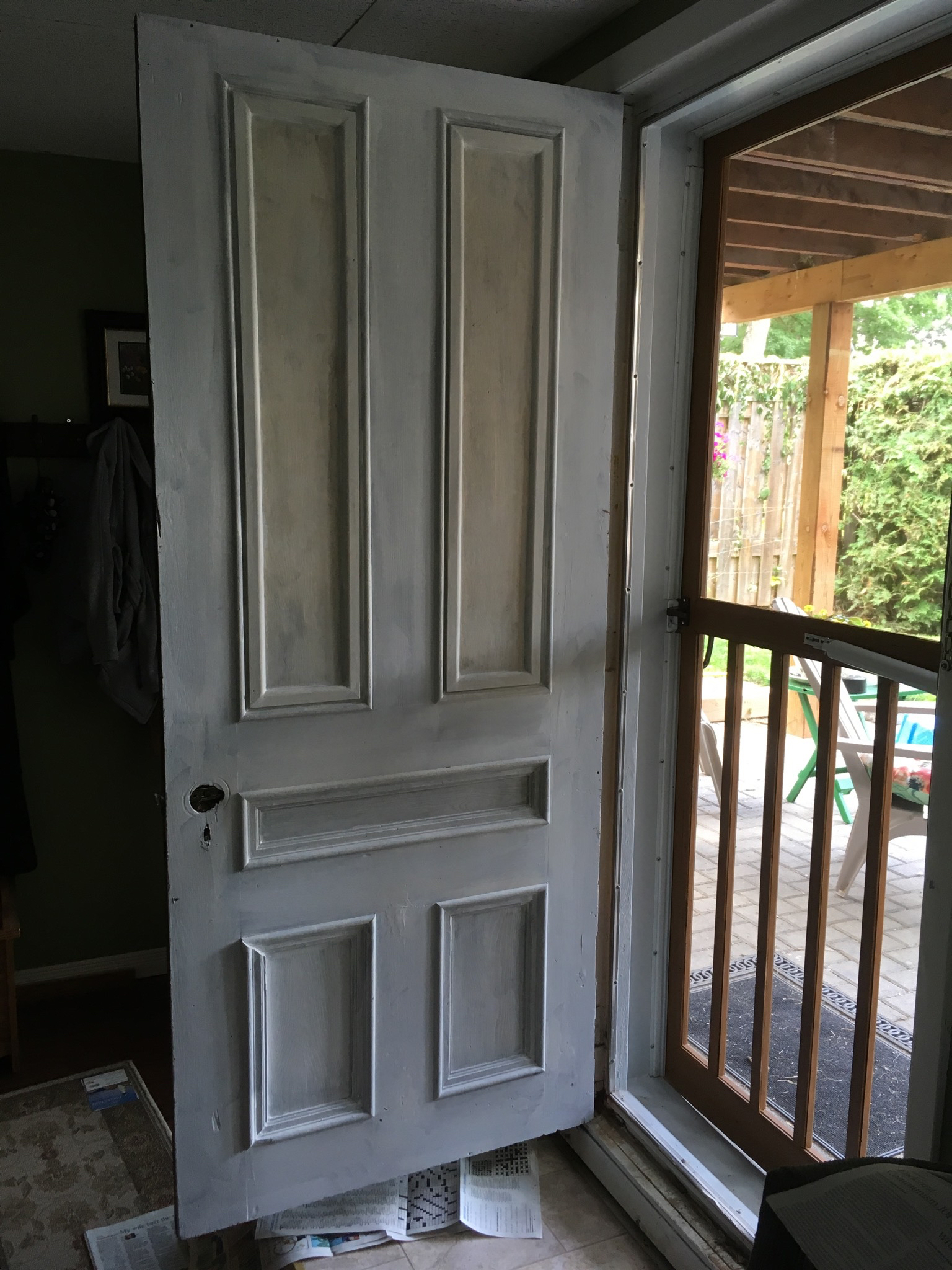
Sadly, the red did not want to go on smoothly. Even after multiple undercoat layers and 4 top coats the read was not covering well.

Still, its better than it was and least the gaps in the frame are filled now. Going to have to fix the other screen door now!